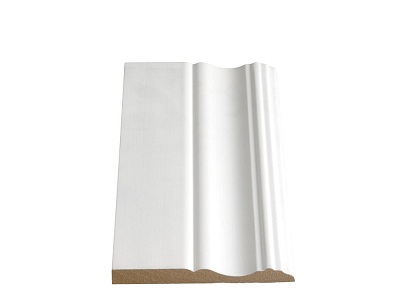Owner/Installer Responsibility
- Prior to installing a single board, you or the installer must determine that the job-site environment and the sub-surfaces meet the requirements set forth in this installation guide.
- Your installation area and subfloor must be clean, dry, stiff and flat within industry standards
- Inspect All Planks for Visible Defects: Planks installed with visible defects are not covered under this warranty. Accordingly, before installation, you and the installer should examine all planks to ensure they are satisfactory. If any planks are unacceptable due to color, finish, milling or any other reason, it is up to you to determine to use them, hide them in areas like closets, trim off the imperfection, or not install them at all.
- Add at least 5% to 10% more material for waste.
- Plan on being present during installation to ensure that all required procedures are completed and planks with visible defects are not installed.
- If quality issues are suspected before or during installation, immediately contact the store where your floor was purchased or use our online chat request a contact to help.
- Use of stain, filler or putty stick for touch-up is considered normal practice.
- Follow the Vinyl Click Installation and Care Instructions.
Applications
- Vinyl click flooring can be installed on all grade levels of the home that are temperature controlled. It can be installed using the floating installation method or glue down installation method only.
Jobsite Conditions
- The building should be enclosed with all doors and windows in place.
- Crawlspaces, basements, and garages should be dry and well ventilated.
- Crawlspaces must be a minimum 18″ from the bottom of the floor joist to the ground. Crawlspaces must have a minimum 6mil thick polyethylene film covering the entire crawlspace ground.
- All gutters should be in place and functioning properly. Yard grading should be sloped to run water away from the home foundation.
- HVAC systems should be operational and have temperature maintained between 65F to 80F for at least a week prior to flooring being delivered.
Acclimation/Storage
Lay boxes flat on the subfloor, no more than six cartons high at all times. Improper storage can result in bowing.
Storage area and Job site should be climate-controlled with temperatures of65°F-80°F
Acclimate the flooring in the boxes for at least 48hrs. Keep away from direct sunlight, heat sources, and in-floor vents during acclimation.
Caution
Do not install in wet areas like patios and showers, or exterior areas
Do not install on walls, ceilings, in boats, or other moving vehicles
Do not install under kitchen cabinets as a floating floor
Planning
Permanent HVAC system must be in operation during and after installation for the life of the flooring. Make sure the temperature in the home is maintained between 65F to 80F year round.
Windows and sliding glass doors should have proper cover to prevent direct sunlight to the flooring in floating applications. Extreme heat from sunlight can cause edge curling or seam peaking. A glue down installation method works best in areas with direct sunlight exposure to prevent curling and seam peaking.
Install this floor after all other construction work has been completed.
When installing over concrete several days will be needed to conduct the proper concrete moisture testing.
For best look mix vinyl planks and pull from several boxes at a time when installing.
Always install in good lighting so visual defects can clearly be seen.
When gluing this product, do not move furniture back onto the flooring until the adhesive has cured. Check with the adhesive manufacture for cure times
It is recommended to have an additional box left over after installation, to be used for repairs if needed.
When moving furniture and heavy equipment on the flooring use Luann board or plywood to protect the panels from rolling wheels. Do not use cardboard.
Make sure to add moldings to cover the expansion space between the flooring and wall, and when transitioning to other existing floors.





