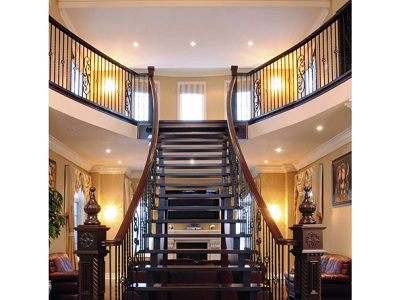BEFORE YOU BEGIN:
Select an accent wall in your home for the application of these decorative wall panels. A very bold design element will be the result. Often it is complementary to install decorative wall panels in an entryway, around a fireplace, or in any other area that will be enhanced by such an attractive wall covering.
TOOLS:
Prior to installation, assemble the following tools and supplies needed for the job:
- Table saw or miter saw
- Laser level or bubble level
- Tape measure
- LL Flooring floor tape OR polyurethane adhesive
- Pneumatic 18-gauge nailer
- Stud finder & chalk line
- Utility knife or painter’s knife
- Rubber mallet & pry bar
WALL PREPARATION:
- Remove the existing trim and electrical outlet covers from the wall area selected to be covered.
- Check the flatness of the wall using a level or straight edge. When you hold the level against the wall, there should be no gaps greater than 3/16″ over a 6′ span.
- Scrape off any loose areas of paint with a painter’s knife. You can also cover the drywall with 3/8″-thick exterior grade plywood if the wall is in bad shape.
- Wipe the wall with a clean cloth to remove any dust.
- If the wall is not covered with plywood, decorative wall panels must be nailed to studs for maximum holding. Use a stud finder to locate the studs behind the drywall and mark each location with a chalk line.
- Before installing on the wall, place the panels side-by-side on the floor, and arrange them to balance out the color and grain pattern.
- Measure the height of the wall space for proper fitting. Wall panels may need to be cut lengthwise to ensure the top and bottom rows are at least 3″ high.
- Make sure the first and last panel in each row is at least 8″ long. Trim if needed.
- Use a laser level to create a reference line to make sure the first row is level. A 6′ level can also be used to create a level reference line.
- Be sure to leave a ½” gap between the panels and the ceiling, floor, and perpendicular walls. This gap will be covered with molding after installation is complete.
- Each end panel will need to be trimmed to create a finished, even edge.
- Highly recommended: Apply polyurethane adhesive to the back of each panel during installation. If not available, apply LL Flooring wood floor tape to the wall in between the stud locations.





